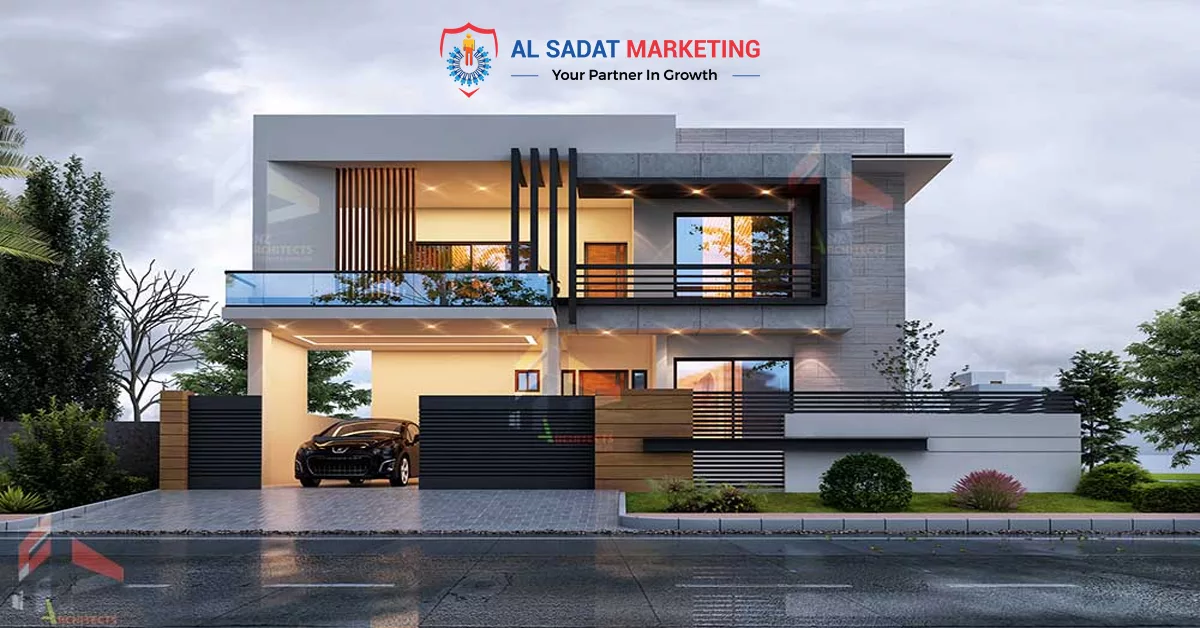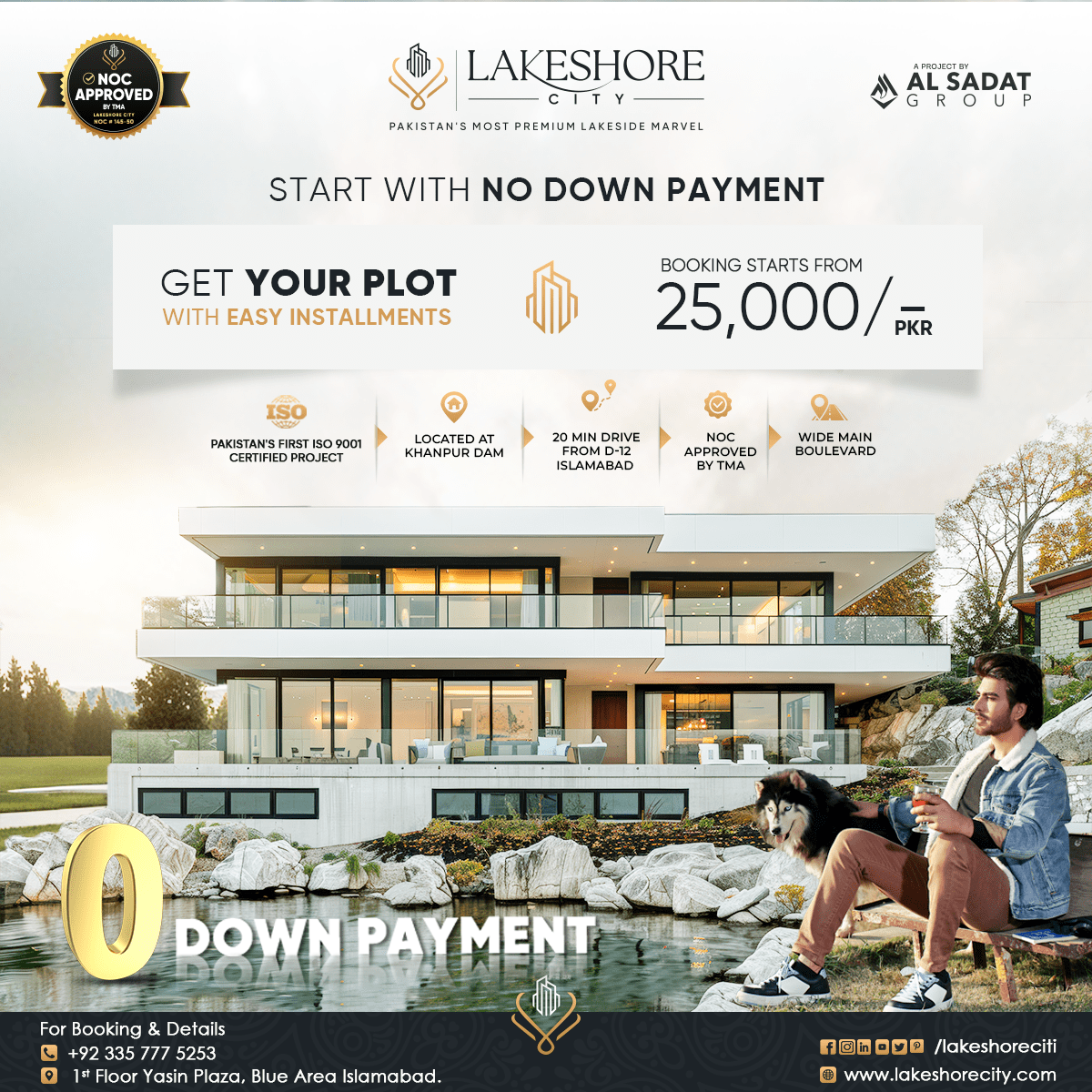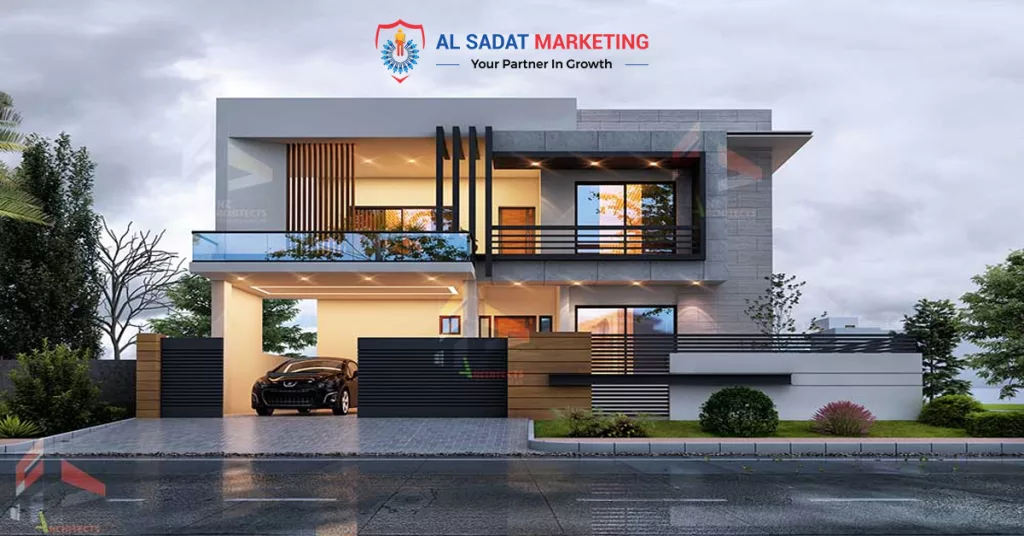
Introduction:
To create a final house plan for 1 Kanal House Plan, precise plot, material, exterior, and interior details is needed. A family of 10 to 15 people can be comfortably and spaciously housed on a 1 kanal plot, which is a decent size. 2 Marla, 4500 square feet, 419 square meters, and 500 square yards make up a 1 Kanal property. (Gazz). Depending on the owner’s needs and money, the house design configuration may have a single, double, or triple floor configuration.
A professional house planner will keep in mind all the information required to create a house plan successfully while minimising any mistakes. A house plan for a plot of land measuring 50 X 90 in one kanal might include some standard design elements like four to six bedrooms with attached bathrooms, a garage with two parking spots, a living room, an eating area, a sizeable kitchen, a terrace, a medium-sized lawn, a basement, and a back yard.
1 Kanal House Plan:
Every individual or organisation has their own desires and needs when designing a home on a kanal of land. This is the reason we are going to give you the 5 fundamental floor plans for a 1 Kanal home plan, which you can also change to suit your needs and wants. The floor layouts are as follows:
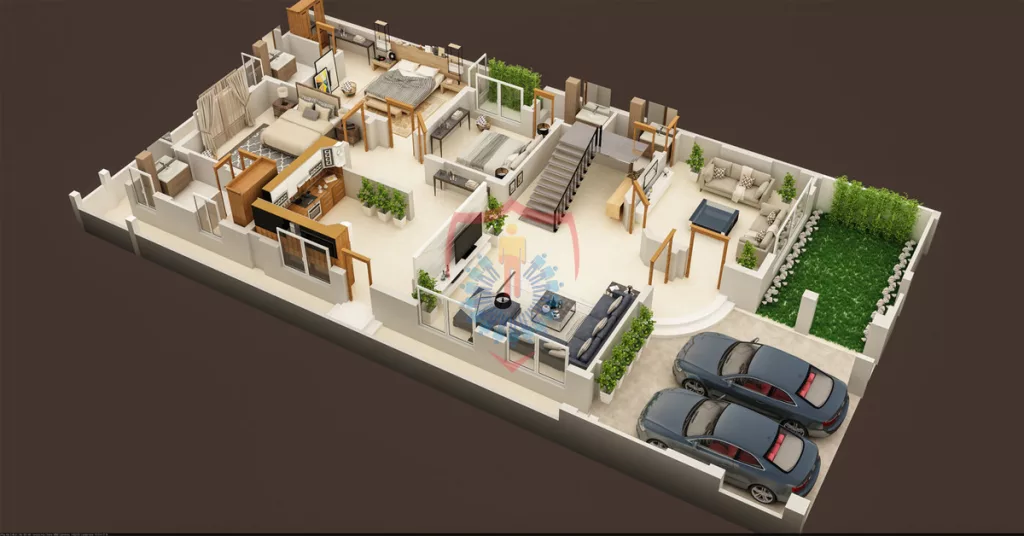
Floor Plan 1:
Covered Area on Ground Floor: 3,103 square feet
Covered Area on the First Floor: 2,610 square feet
Bedrooms: 6 (Ground Floor & First Floor 3 each)
Bathrooms: 6
Terrace: 2
Servant Room: Yes
Store Rooms: Yes (2)
Floor Plan A for Ground Floor:
A large house can be built on a plot of ground with this much space, like 1 Kanal. These lots are ideal for joint family arrangements in which more than ten families or multiple families reside in a single home.
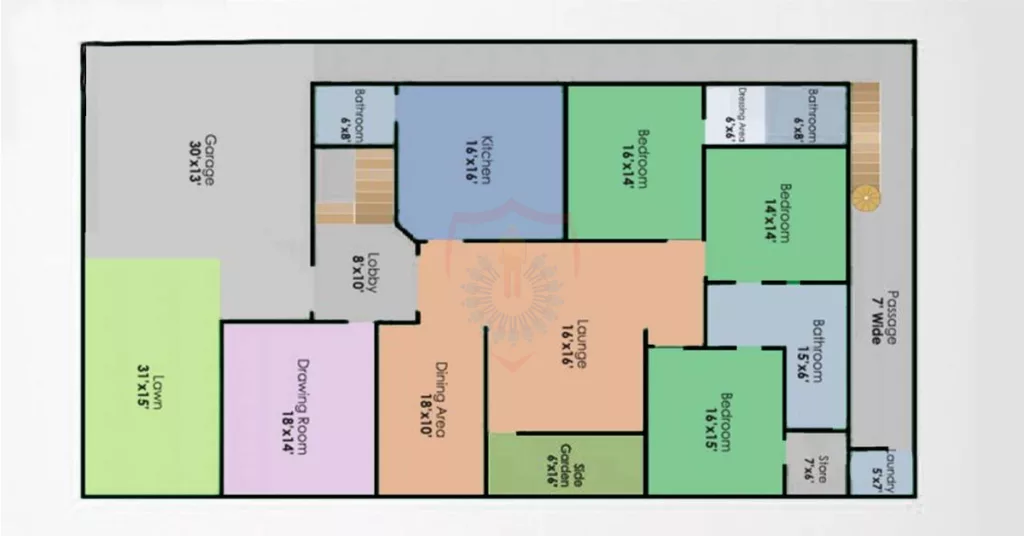
Near the entrance on the ground level is a sizable drawing room with measurements of 18 X 14. This layout is practical because not every visitor is a family member; instead, they could be brought directly to the drawing room to maintain their privacy.
Next is the dining space, which is 18 x 10 and is connected to a 16 x 16-foot living room and a 16 x 16-foot kitchen. The kitchen is also connected to a 6 x 8 restroom. The lounge is connected to a side yard measuring 6 by 16 feet.
Read More: 5 Reasons to Invest in Low Income Housing Societies
Three chambers are present, each measuring 14 by 14, 16 by 14, and 16 by 15. These chambers have two attached bathrooms, one of which is shared by two rooms measuring 15 x 6 and 6 x 8, respectively. A 42 square foot storeroom is also located in one of the guestrooms.
At the rear of the house, a 35 square foot laundry room with a dedicated staircase going to the servant quarter is also planned. The backyard is also accessible from the front side of the home via a straight, narrow passage.
Floor Plan A for First Floor:
The expansive terrace in front of the home offers a stunning view as you ascend from the lobby. The first level has a separate kitchen that is 125 square feet in size and a storeroom that is 8 X 4 in size.
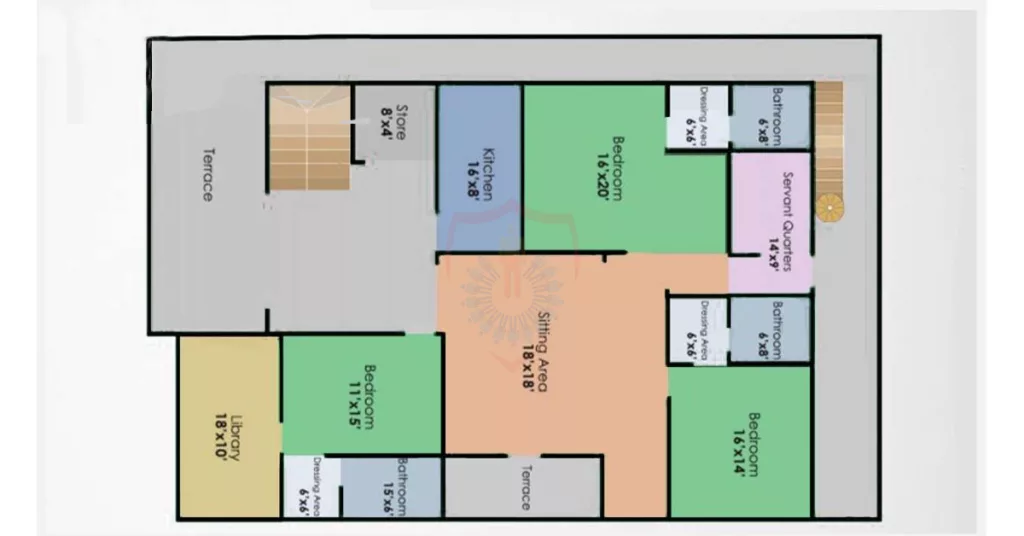
The 11 x 15-foot bedroom has a bathroom that is 15 x 6 feet and a 36-square-foot dressing space. The 18 x 18 sitting area also has entrance to a separate terrace, which leads to two bedrooms that are 16 x 20 and 16 x 14 respectively. Both rooms have 36 square foot storerooms and connected bathrooms. There is a 14 x 9-foot servant quarter at the back of the house with a dedicated entrance to the terrace’s back and a spiral stairway leading to the house’s backyard.
Floor Plan 2:
Covered Area on the ground floor: 2, 210 square feet
Covered Area on the first floor: 1, 815 square feet
Bedrooms: 4
Bathrooms: 5
Terrace: Yes (2)
Servant quarter: Yes
Storeroom: Yes
Floor Plan B for Ground Floor:
The combined size of the two floors is about 3, 950 square feet. The 181 square foot drawing room, 13 x 10 dining area and 7 x 4 attached bathroom are all located on the ground level, with a 24 x 17-inch porch serving as the first point of entry. Large events and occasions can be held in this drawing room with plenty of visitors.
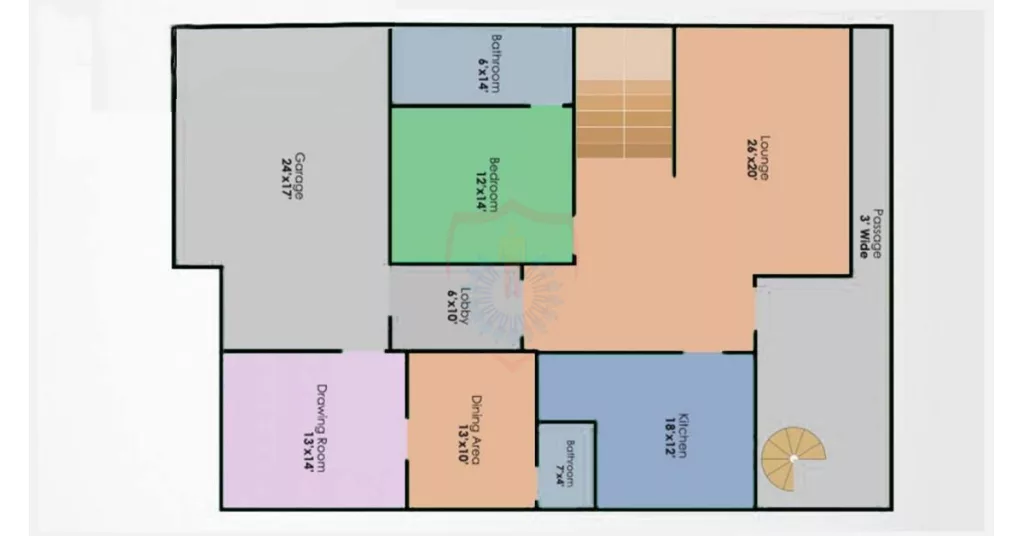
The 26 X 20 lounge is accessible from a 6 X 10 foyer. A pantry measuring 18 by 12 feet is located on the right side of the home. a 6 X 12 connected bathroom and a 12 X 14 bedroom. From the lounge, a staircase ascends to the first level.
Floor Plan B for the First Floor:
The first level’s floor plan B includes a 13 x 17-foot bedroom with an attached 6 x 17-foot bathroom and a private terrace. A 14 by 7-inch storage area is also present. The second bedroom is 12 x 16 and has a connected bathroom that is 6 x 16. It can also be accessed from the 209 square foot sitting area, which continues to lead to the third 13 x 15 bedroom with an adjacent bathroom that is 6 x 15, as well as a terrace with a lovely view of the home’s front door.
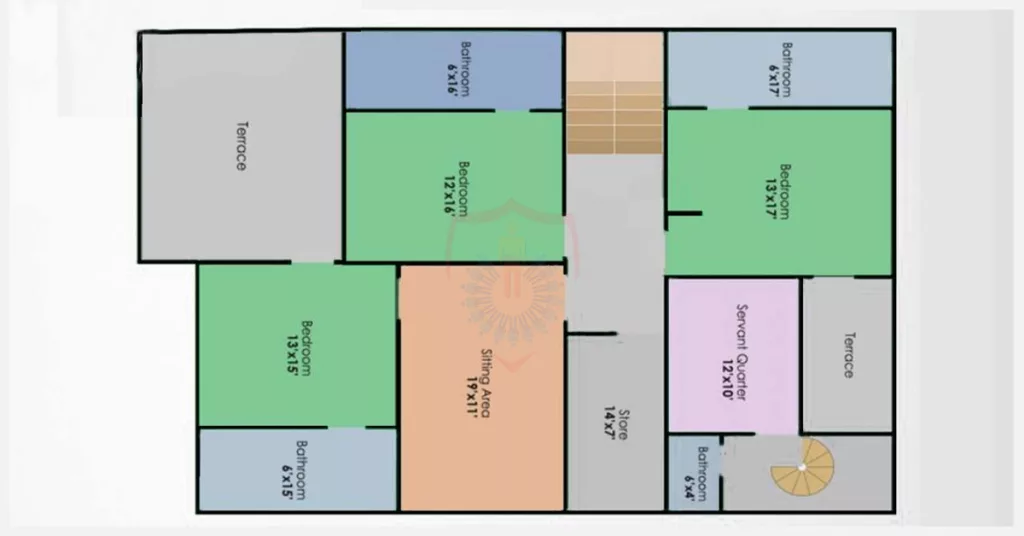
The 120 square foot servant quarter, which is entirely separate from the house and has a 6 X 4 attached bathroom, is accessible from the spiral staircase at the back of the house.
Floor Plan 3:
Total covered area: 2,610 square feet
Total covered area on the first floor: 2,025 square feet
Bedrooms: 4
Bathrooms: 4 (attached)
Terrace: yes (2)
Servant Quarter: Yes
Store Room: Yes
Floor Plan C for Ground Floor:
The 1 Kanal house plan provides opulent and roomy choices for house design planning. It is sufficient to create floor plans that can accommodate two families simply and comfortably in addition to more than one family.
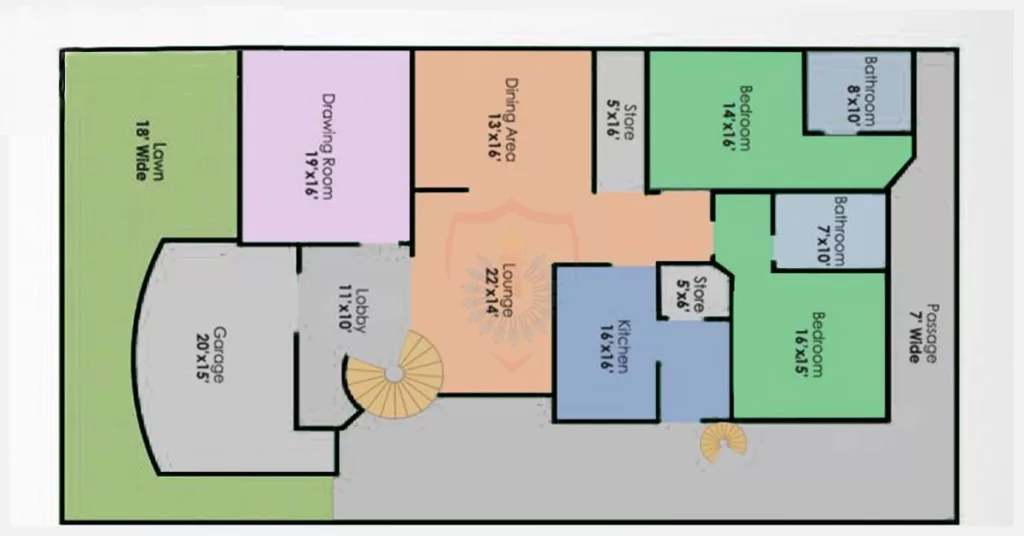
The front door of the home opens onto a lovely 18-foot front lawn and a 20-by-15-foot garage. This entrance leads to the main 110-square-foot lobby. The first level is reached via the stunning spiral staircase. A large number of guests can be accommodated in the 19 x 16 drawing room, which also has a 22 x 14 lounge and a 13 x 16 dining area. A 5 x 16 storeroom is connected to the lounge.
Read More: Wooden Flooring
An attached 8 X 10 bathroom and a 14 X 16 bedroom are located on the left side of the home’s rear. Another 16 x 15-foot bedroom with an adjacent 7 x 10-foot bathroom is close. There is a dedicated 30 square foot storeroom that can be used as a pantry that leads to the kitchen, which is 16 by 16 and has entry from the lobby.
Floor Plan C First Floor:
The staircase leads to a large, lovely terrace with a seating area that is 500 square feet and overlooks the house’s main entryway. A tiny 81 square foot kitchen with a connected terrace is also present. A dining space and a 5 x 16 storeroom are also present. There are two bedrooms with connected bathrooms, measuring 14 x 16 and 16 x 15.
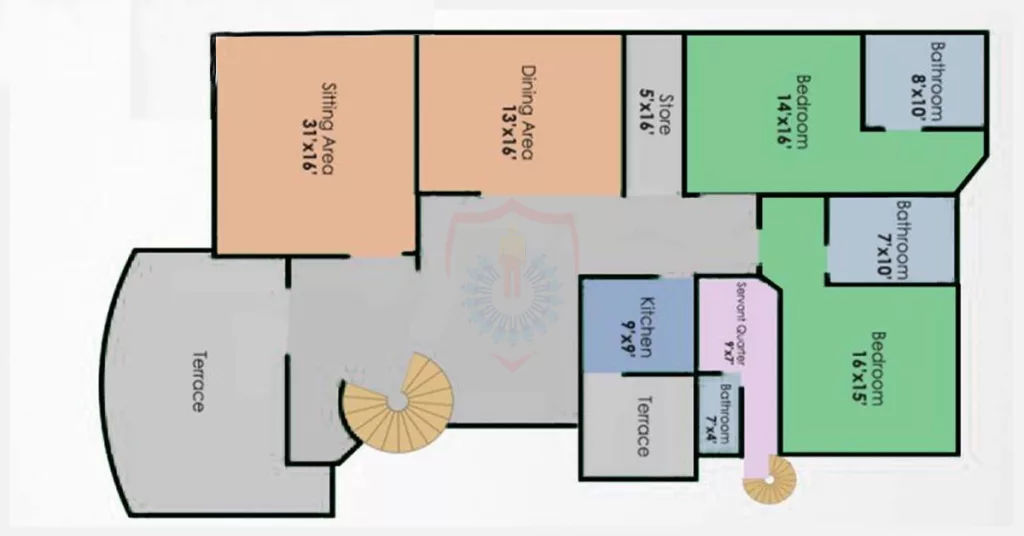
A 28 square foot bathroom and a 9 x 7 servant quarter are also accessible via spiral stairs.
Floor Plan 4:
Total covered area on the ground floor: 2,413 square feet
Total covered area on the ground floor: 2,409 square feet
Bedrooms: 5
Bathrooms: 6
Terrace: 1
Servant Quarter: Yes
Store Room: Yes
Floor Plan D for the Ground Floor:
The 18 X 27 garage on the ground level is 10 square feet wide, and the front lawn is lovely. The 24 x 17 drawing room is next, and a spiral staircase leading to the first story is on the right. The drawing room is also connected to a 221 square foot dining space. The gorgeous, 14 x 13-inch kitchen has a special pantry-style storage room that is 30 cubic feet in size.
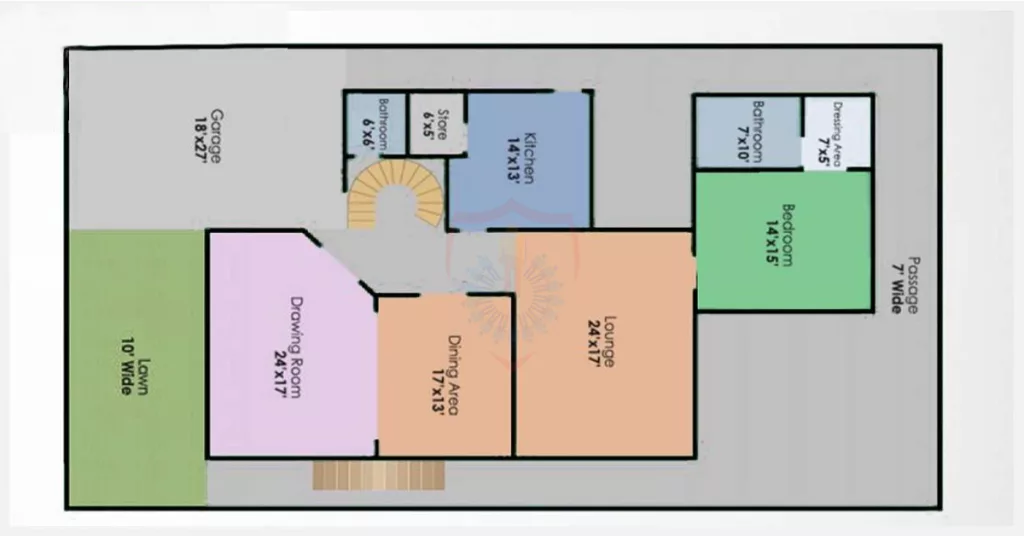
The 18 X 27 garage on the ground level is 10 square feet wide, and the front lawn is lovely. The 24 x 17 drawing room is next, and a spiral staircase leading to the first story is on the right. The drawing room is also connected to a 221 square foot dining space. The gorgeous, 14 x 13-inch kitchen has a special pantry-style storage room that is 30 cubic feet in size.
Floor Plan D for the First Floor:
A 180 square foot sitting area can be found from the staircase leading to the first level. It takes you to the doorway for the four guestrooms. The bedrooms are large, measuring 14 by 12, 14 by 17, and 17 by 12, and have attached baths that are 6 by 5, 70 square feet, and 10 by 6, respectively. A 14 x 16 bedroom with a 9 x 10 bathroom and a 9 x 6 dressing room is located at the front of the home, followed by a luxurious and contemporary 10 x 6 kitchen. It also has entrance to the dressing room, which is 9 x 6.
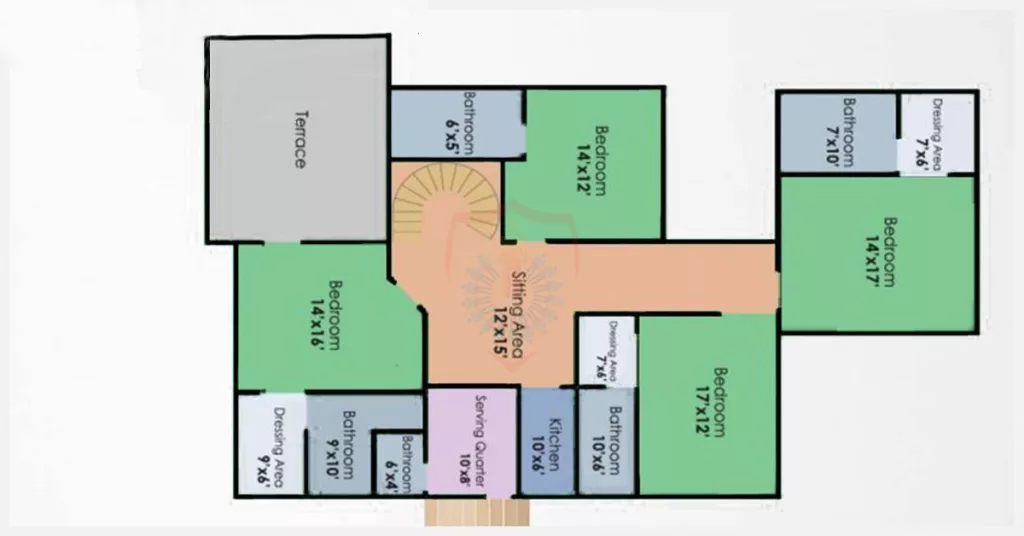
The stairway goes to the 6 X 4 attached bathroom and 10 X 8 servant quarters.
Floor Plan 5:
The total area covered on the ground floor: 2,853 square feet
The total area covered on the first floor: 2,054 square feet
Bedrooms: 5
Bathrooms: 6
Terraces: Yes (2)
Servant Quarters: Yes
Store Room: Yes
Read More: Top 10 Real Estate Agencies in Pakistan
Floor Plan E for the Ground Floor:
The property has a large 16 x 14-foot garage and a front yard that is almost 400 square feet in size. Following the lovely entryway, there is an 18 x 11 square foot main lobby, a 20 x 12 square foot drawing room, a 15 x 11 square foot dining room and an attached 4 x 8 square foot bathroom.
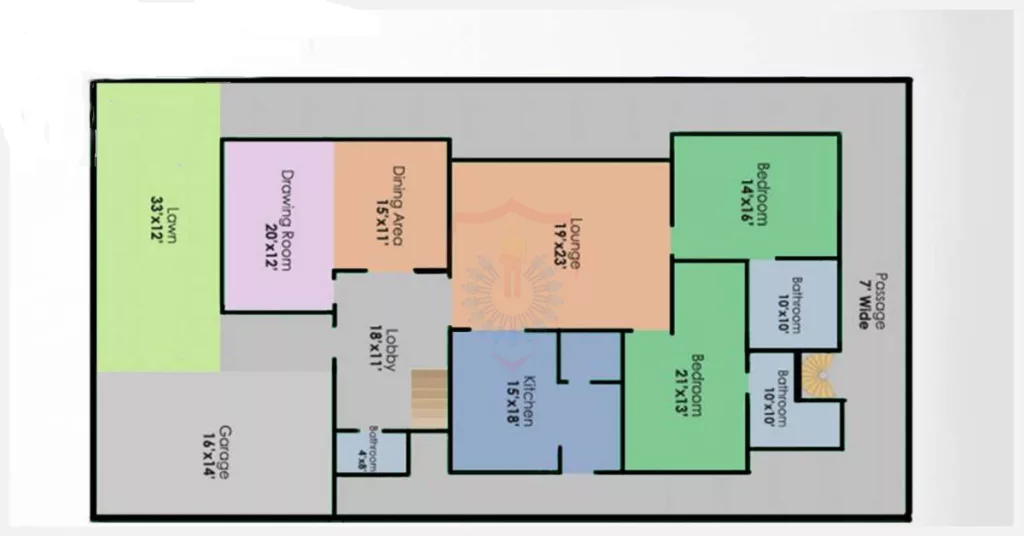
Next is the 270 square foot, spacious, high-tech kitchen with access to the outside, followed by the two bedrooms on the back side of the home. One of the chambers measures 14 x 16 and has a 100 square foot bathroom attached. The second bedroom is 21 x 13 and has a toilet that is 100 square feet. The servant quarter is located at the back of the house and is also accessible by spiral stairway
Floor Plan E for the First Floor:
A gorgeous staircase leads up to the first level, where the lobby is located. A front door that looks out onto the front of the home leads to a 13 x 14-foot bedroom and a 78-square-foot bathroom. Along with a 9 X 18 kitchen, the main 14 X 18 sitting space also features a terrace with a beautiful view. Right next to the kitchen is a 17 x 13-foot bedroom with an attached 9 x 10-foot bathroom and a 6 x 8-foot dressing area.
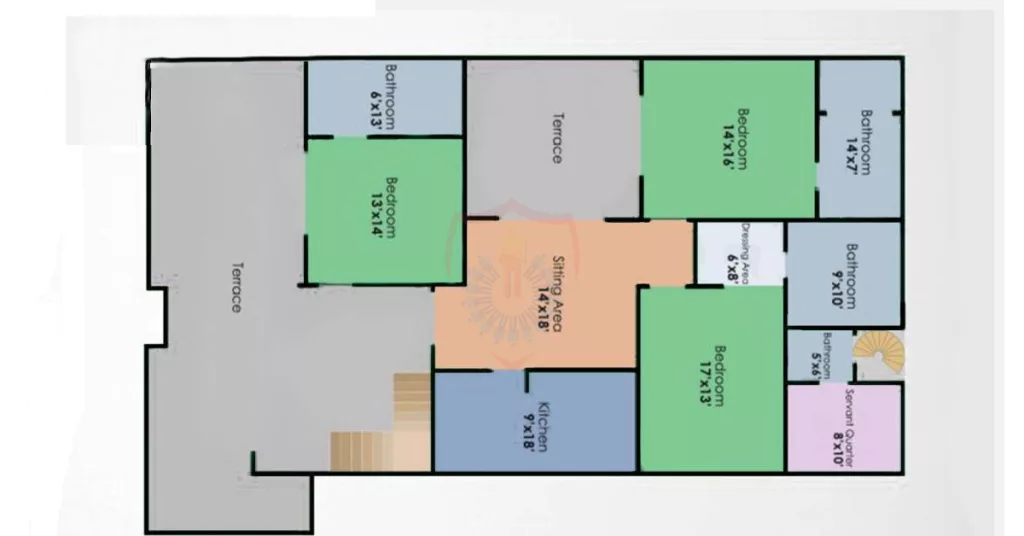
Another bedroom measuring 14 by 16 feet with an attached bathroom measuring 14 by 7 feet and a side entry to the terrace. Additionally, there is an 8 x 10 ft. servant quarter with a connected 30 ft. bathroom.
Conclusion:
With a 1 Kanal House Plan this comprehensive, you can expand your knowledge of the finest 5 Marla House Designs and 10 Marla House Plans. You are free to include the amendments as you see fit. Our suggested designs are merely meant to give you an idea of what you might experience or what problems you might run into during the designing process. You should be prepared on a mental, financial, and physical level to face these challenges and make the necessary adjustments. Follow AL-Sadat Marketing Blog to learn more about new housing communities in Pakistan as well as other helpful information.
You can also invest in other famous and most in demand housing societies, such as , Blue World City, Rudn Enclave, 7 Wonders City Peshawar, Taj Residencia, Kingdom Valley, New Metro City Gujar Khan, Forest Town Rawalpindi, University Town Rawalpindi, ICHS Town, Park View City Islamabad, Multi Gardens B17 Islamabad and Nova City Islamabad.
Al Sadat Marketing please contact 0331 1110005 or visit https://alsadatmarketing.com/
Few more real estate housing schemes which are trending now a days in Islamabad by including: Faisal Town Phase 2, Prism Town Gujar Khan, New City Paradise, Eighteen Islamabad, 7 Wonders City Islamabad, Capital Smart City, Silver City Islamabad, The Life Residencia, Faisal Town Islamabad, Islamabad Golf City, Islamabad Model Town and Marble Arch Enclave.
Al Sadat Marketing is an emerging Real Estate Agency headquartered in Islamabad, Pakistan. With over 10+ Years of experience, Al Sadat Marketing is providing its services and dealing all trending housing societies projects in different cities of Pakistan. Islamabad Projects, Rawalpindi Projects, Gujar Khan Projects, Burhan Projects, and Peshawar Projects etc.


