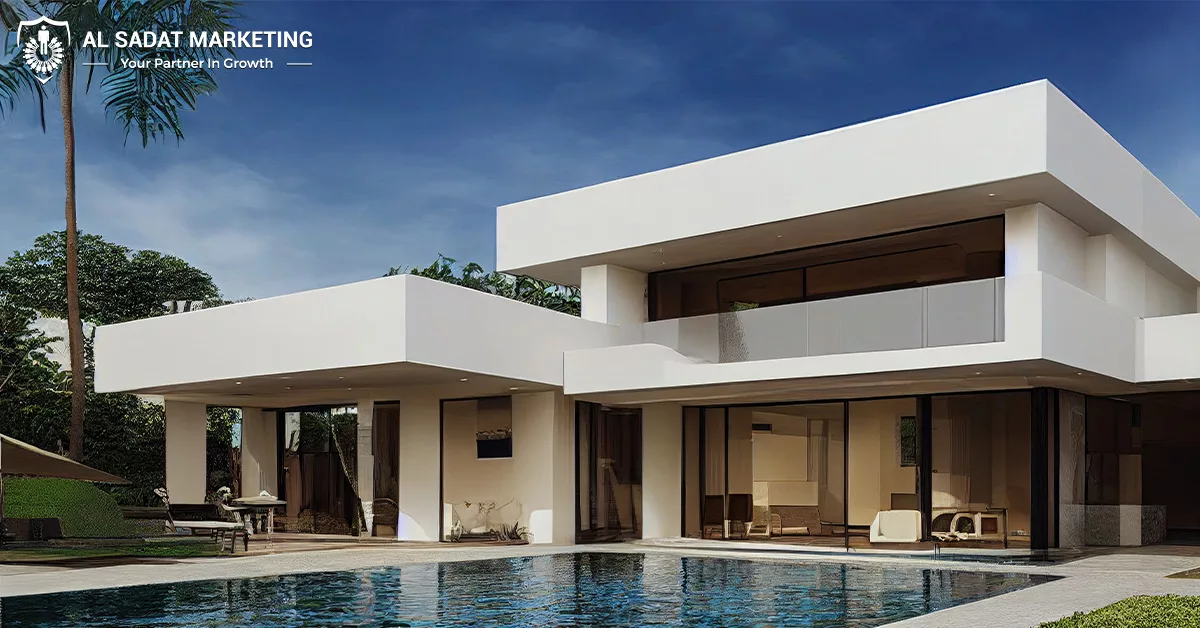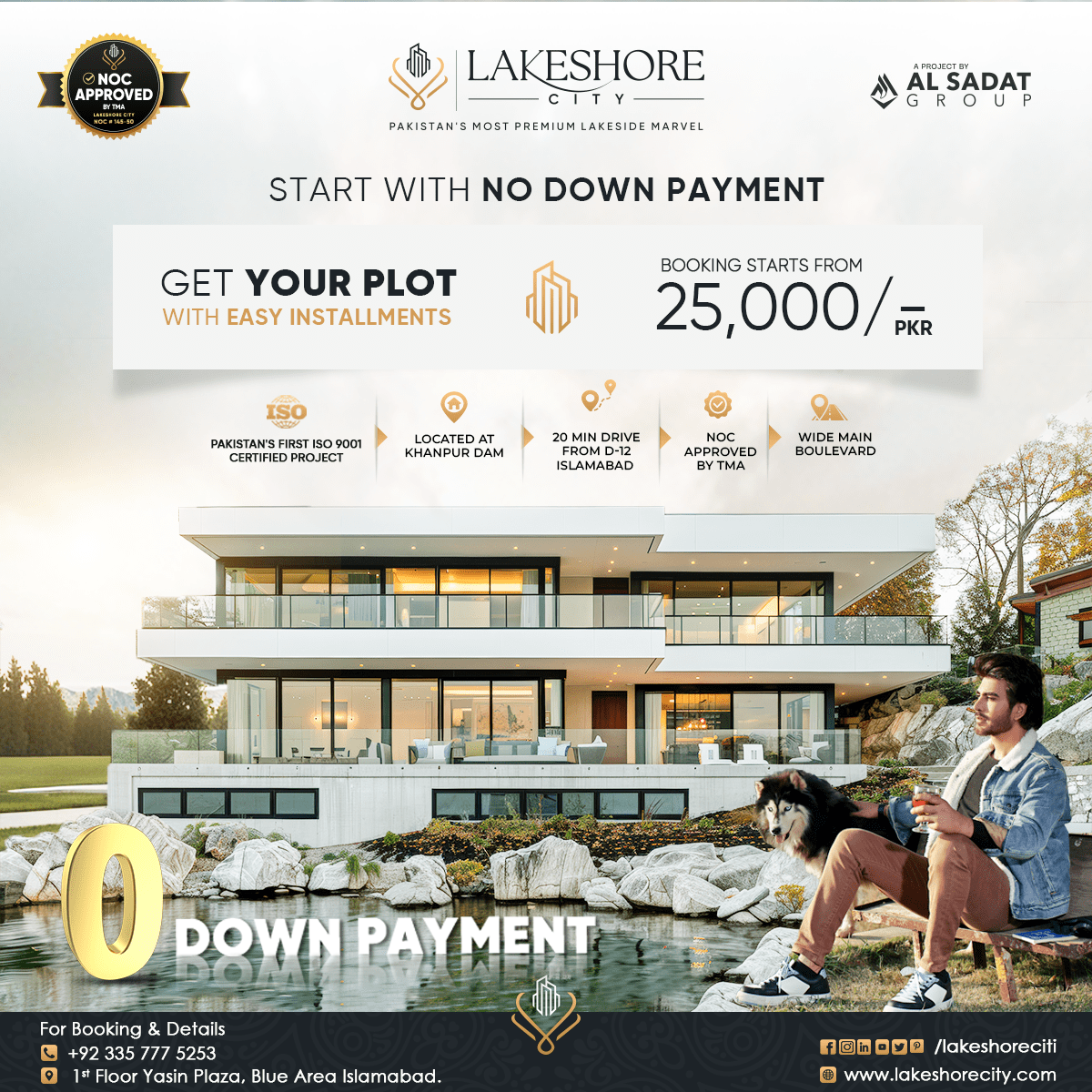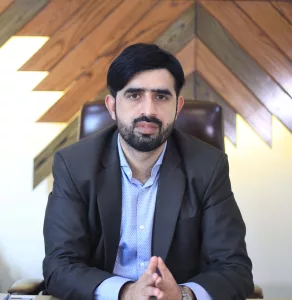Pakistani architecture has experienced considerable growth in the past few years. It’s fashionable to incorporate cutting-edge, practical, and current concepts into house-building designs. In the past, Mughal and colonial era architecture primarily dominated the subcontinent’s construction style. Particularly in Pakistani architecture, these traditional and modern components are combined to create distinctive and varied designs.
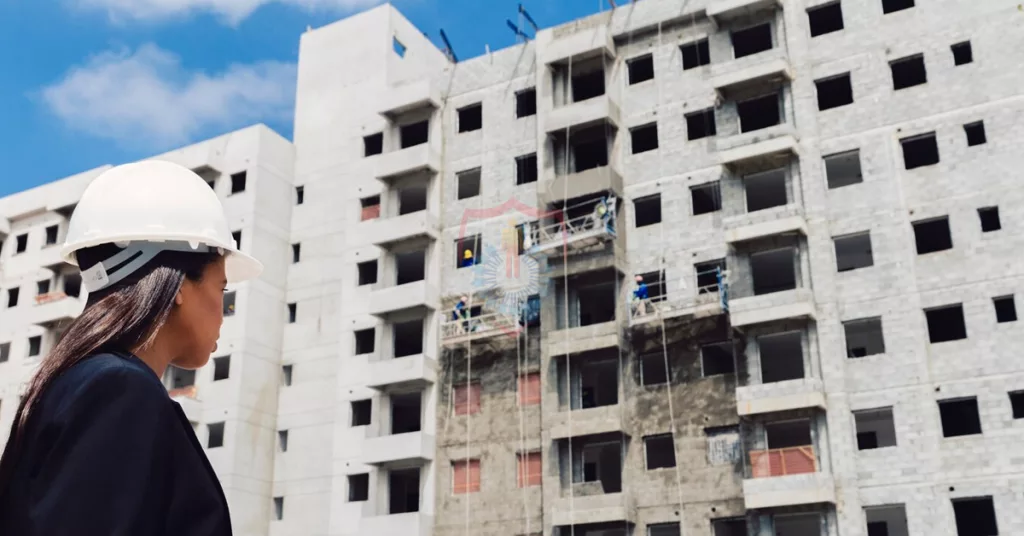
The majority of individuals desire modern designs for their homes that can be modeled after popular global architectural styles. If you’re considering building a new home and are looking at various designs, you should first become familiar with the most popular designs and architectural styles that are now popular in Pakistan.
To assist you in choosing a design for your home, Al Sadat Marketing has put up a guide on some of the best house construction styles.
Read More: Construction Cost of Grey Structure of 5 Marla Houses in 2023
Pakistan’s Most Popular Construction Styles
These are a few of Pakistan’s most popular architectural designs.
- Contemporary architecture
- International style
- French Architecture
- Spanish Architecture
- Minimalist architecture
- Modern architecture
Let’s go into more information about these architectural styles:
Modern Architecture
Experimentation, minimalism, and innovation are the best ways to characterize a modern home. During the post-industrialization era, when the trend of integrating equipment into the construction process was at its peak, this design gained a great deal of notoriety. This type of home was intended to be efficient and comfortable, not overly adorned and supporting absurd structures for visual appeal.
Modern architecture is a form of building houses that initially appeared in the early 20th century and gained popularity after World War II. It is the precursor to several well-known architectural movements, like modernism and minimalism.
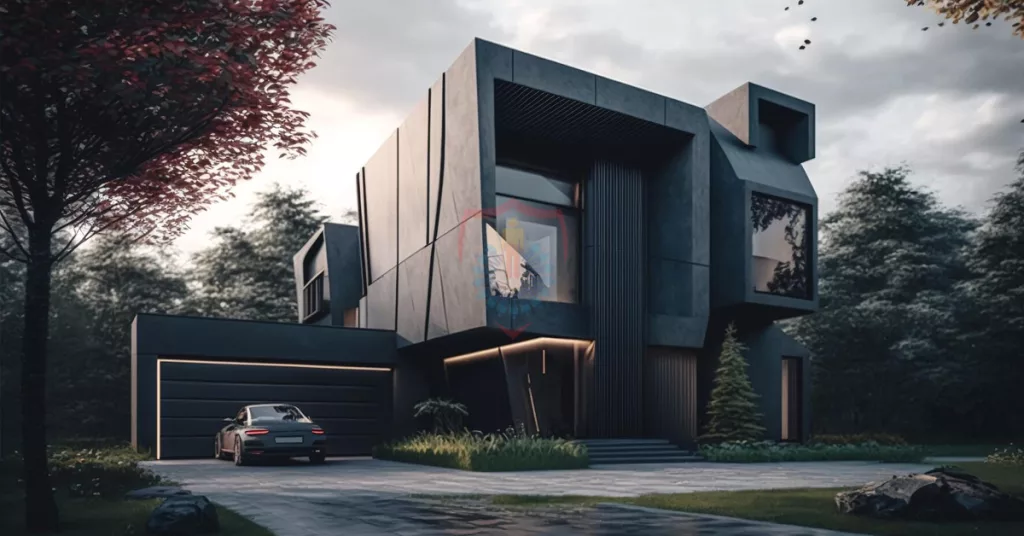
Modern architecture is based on the fundamental principle that “form follows function.” This architectural style stresses clean, straight lines and places utility above ornamentation. Most skyscrapers in urban settings are superb examples of modern architecture, featuring elegant interiors and a practical layout despite their simple exteriors.
Read More: Top Areas to Buy Property Near Rawalpindi Ring Road
Modern architecture’s primary traits frequently consist of:
- A sensible and easy-to-use arrangement
- Utilizing useful resources
- Unclosed floor plans
- Simple rectangle forms
- Outside, steel and glass
- Not overly ornate
- One or more narratives
- Streamlined design and neat lines
- Ceiling-to-floor windows
- Level roofs
Spanish Architecture
When looking at the best Pakistani home designs, you should also keep an eye out for the use of Spanish architecture. This style is popular in Pakistan because it provides a modern-looking home with optimal functionality and little embellishment.
One of Spanish house design’s most well-known architectural characteristics is the extensive use of curves and arches. This is not a line shape that is commonly used in other popular styles, but Spanish architecture not only incorporates it into the arrangement but also gives it an aesthetically pleasing appearance. An eye-catching example would be a curved stairway that leads to a lovely archway that leads to the front entrance.
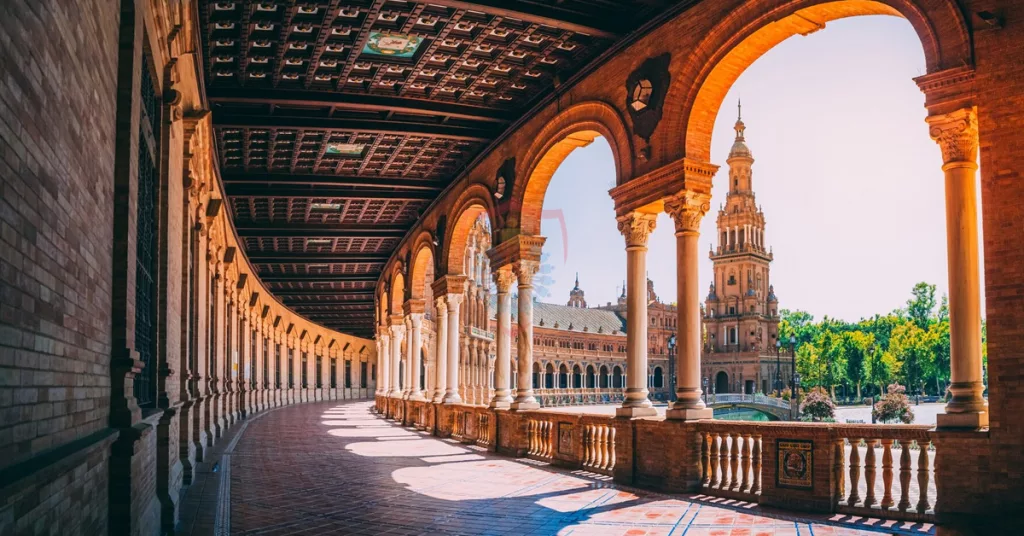
The thick, white walls that characterize Spanish architecture are another striking aspect. These walls may withstand the intense summer heat thanks to the substance used in their construction, and at night, when the temperature drops, they will progressively dissipate the heat from the sun.
And lastly, the beautiful red roofs of Spanish architecture are hard to miss. These homes have low-pitched roofs made of clay tile, improving the building’s curb appeal and keeping the interiors more relaxed. Modern Pakistani home designs also incorporate roof patterns, particularly in metropolitan regions like the nation’s largest cities. If classic architecture with a unique look is what you’re looking for, go no further than Spanish architecture.
International Style Homes
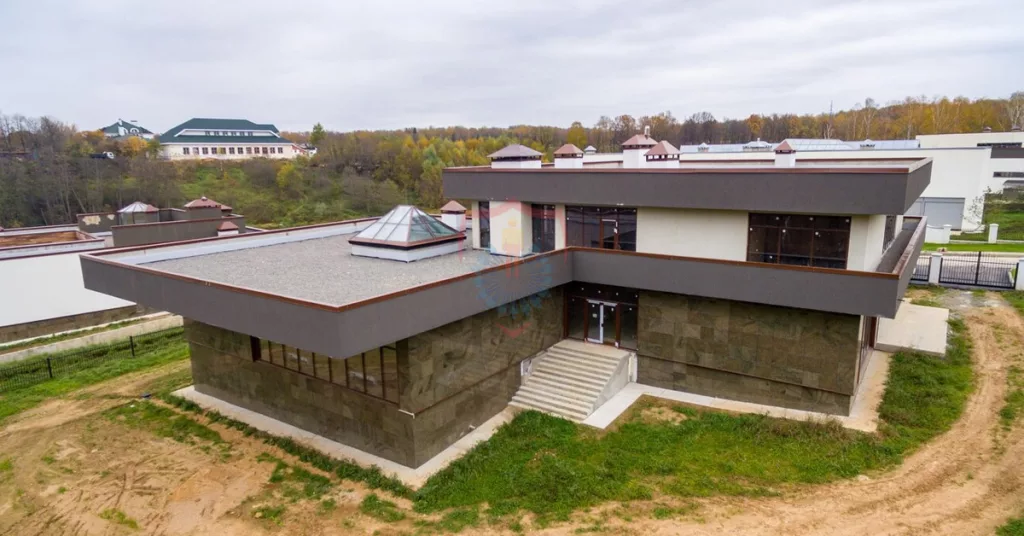
Modern architecture includes international architecture as a subset. Simply put, “modern architecture” is broad and has many different schools of thought, including global design. It is, without a doubt, one of the most famous building design motifs in Pakistan.
The following are some essential components of the international style:
- Lots of natural light
- Level roofs
- Exterior reinforced concrete, steel, and glass
- Absence of colors and decorations
- Rounded edges
- Almost weightless construction
- Even and smooth surfaces
- Utilizing industrial resources
- Practical designs
Contemporary Architecture
The 21st century saw the emergence of modern architecture. While they may share many visual characteristics, contemporary architecture welcomes innovation and uses a broader range of designs. Furthermore, eco-friendly design concepts and sustainable building materials are integrated into modern architecture.
One of Pakistan’s most common architectural styles is contemporary architecture, frequently referred to as “architecture of the present day.” In contrast to other prominent architectural movements, modern architecture constantly changes, despite its core principles—original, straightforward concepts with little ornamentation—remaining constant.
The most typical characteristics of modern architecture are as follows:
- Level roofs
- Flexibility in interior design
- Uneven and asymmetrical facade
- The residence is bright and serene, thanks to its large windows.
- Gardening on rooftops and vertical surfaces as examples of natural elements
- Unobstructed layout
- One or more tales
- Robust geometric forms
- Utilizing organic or natural elements inside the house, such as stone and wood.
- Using sustainable or repurposed building materials
- Incorporation of energy-saving technologies, such as solar panel installation
- Utilizing the outside area
French Architecture in House Construction Styles
French architecture is a popular motif in Pakistani home design patterns. This architectural style has two main construction styles: elaborate chateaus in the estate style and straightforward farmhouse designs. Pakistan’s modern architects have drawn much influence from this style in their quest to start the trend of building enormous, lavish residential buildings.
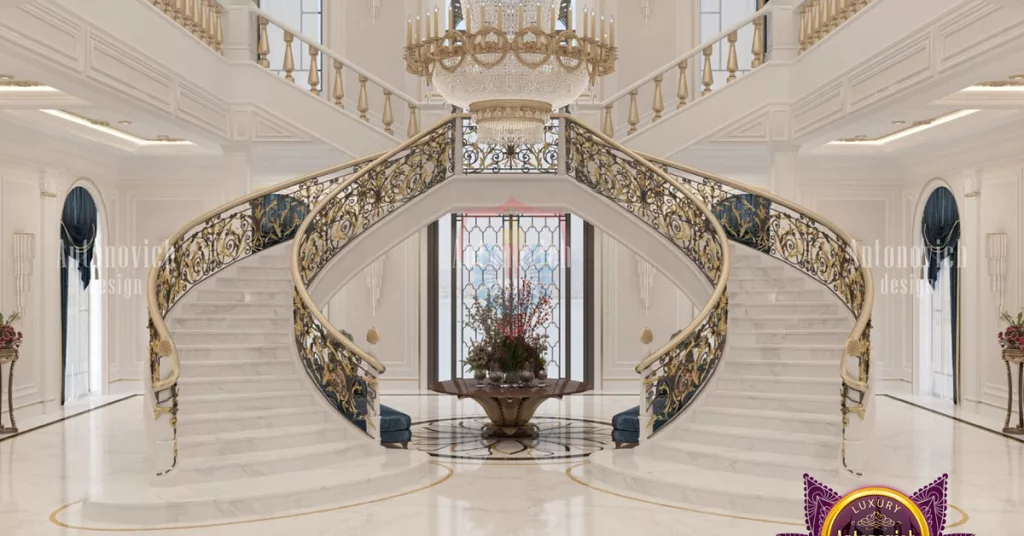
French design is recognized for using natural finishes, subdued color palettes, and landscape-inspired ornamentation. Maintaining geometric symmetry was a priority in the design of the homes. An architectural balance of forms and layouts will be displayed through the harmonious coordination of the roofs, window placements, and room arrangements.
Large rectangular windows are a common feature of Pakistani French home designs, which add to the building’s overall symmetry and give the impression that it is taller. Furthermore, each story’s windows in this style are precisely aligned, enhancing ventilation and natural light access.
Some features that set these residences apart are their indoor courtyards, high-sloping hipped roofs with all corners pointing downward, and gorgeous oak and stone flooring. These architectural elements all help to keep the houses more fabulous in the summer and warmer in the winter. If you like classic European architecture with tall walls and more pronounced symmetry, the way to go is through French architecture.
Minimalist Architecture
Like other aspects of minimalist design, minimalist architecture aims to simplify a building by reducing it to its most basic components. Structure, light, materials, and space are all highlighted in this design style. It focuses on showcasing a structure’s basic form and honoring its essential structural elements. The lack of decorative elements is a crucial aspect that lets the structure shine as the main attraction.
Even with decorations, these areas are visually dull. Minimalism is a tool used by minimalist architects to create unique spaces. The most significant visual impact is produced using the fewest elements feasible with thoughtful angle, material, and lighting selection.
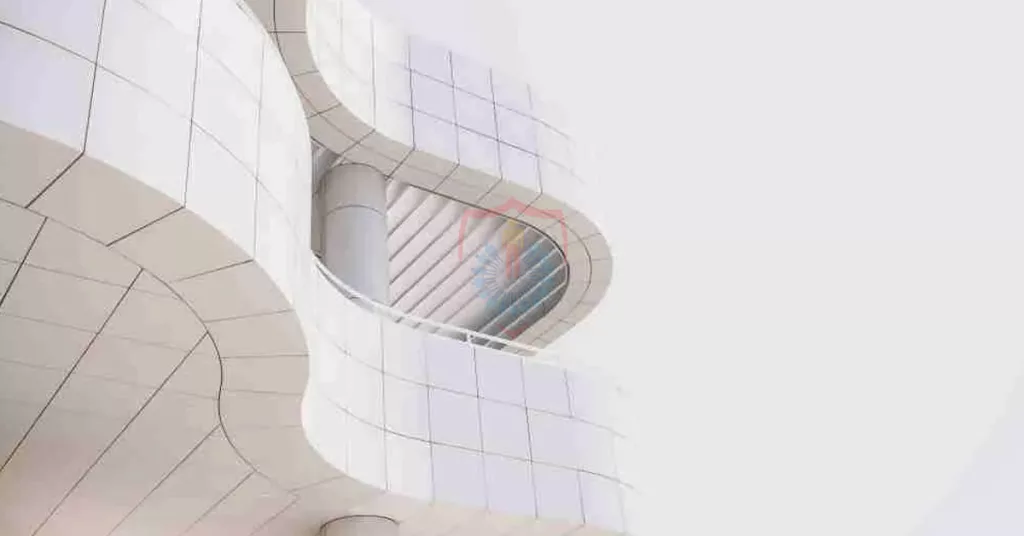
The key to defining the essence of minimalist architecture is the deliberate use of space. Blank spaces are employed in this type of house construction to highlight critical architectural features—or to draw attention to their intentional absence—a characteristic that might not have the same effect in other design styles.
Minimalist color schemes adhere to using as few colors as feasible. Neutral and calming colors like tan, white, grey, and black are prominent, indicating a deliberate choice to minimize visual elements.
The primary and straightforward building elements are glass, steel, stone, and concrete. These materials often have neutral hues that go well with the overall minimalist style, and they also keep the building’s core basic by eliminating unnecessary ornamentation.
Some remarkable characteristics of minimalist architecture are as follows:
- Neat, linear lines
- Tidy, contemporary details
- Parts and components that are functional.
- geometric shapes
- Minimal extras
- Modestly detailed
- Monochromatic or neutral color schemes
- Nothing ostentatious
- Open design with plenty of natural light
- Simple wall finishes.
You can also invest in other famous and most in demand housing societies, such as , Blue World City, Rudn Enclave, 7 Wonders City Peshawar, Taj Residencia, Kingdom Valley, New Metro City Gujar Khan, Forest Town Rawalpindi, University Town Rawalpindi, ICHS Town, Park View City Islamabad, Multi Gardens B17 Islamabad and Nova City Islamabad.
Al Sadat Marketing please contact 0331 1110005 or visit https://alsadatmarketing.com/
Few more real estate housing schemes which are trending now a days in Islamabad by including: Faisal Town Phase 2, Prism Town Gujar Khan, New City Paradise, Eighteen Islamabad, 7 Wonders City Islamabad, Capital Smart City, Silver City Islamabad, The Life Residencia, Faisal Town Islamabad, Islamabad Golf City, Islamabad Model Town and Marble Arch Enclave.
Al Sadat Marketing is an emerging Real Estate Agency headquartered in Islamabad, Pakistan. With over 10+ Years of experience, Al Sadat Marketing is providing its services and dealing all trending housing societies projects in different cities of Pakistan. Islamabad Projects, Rawalpindi Projects, Gujar Khan Projects, Burhan Projects, and Peshawar Projects etc.
Book Your Plot Now: +92 331 111 0005


