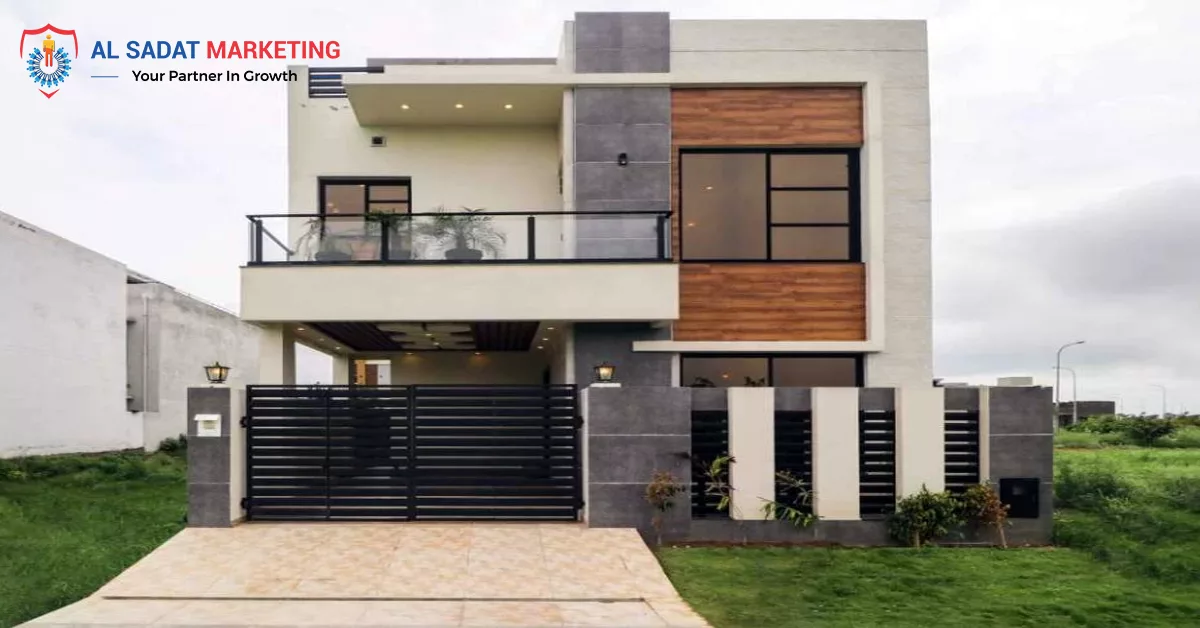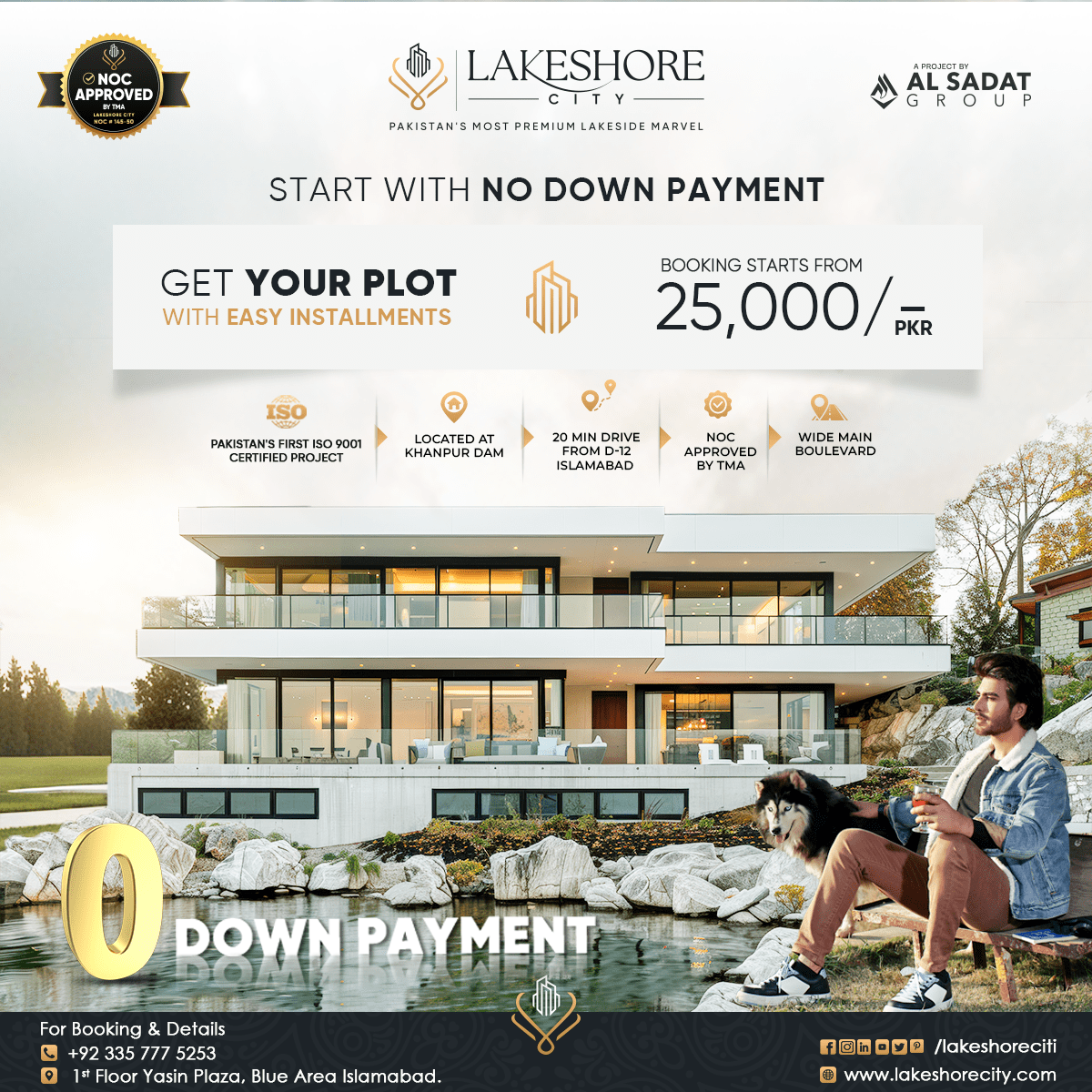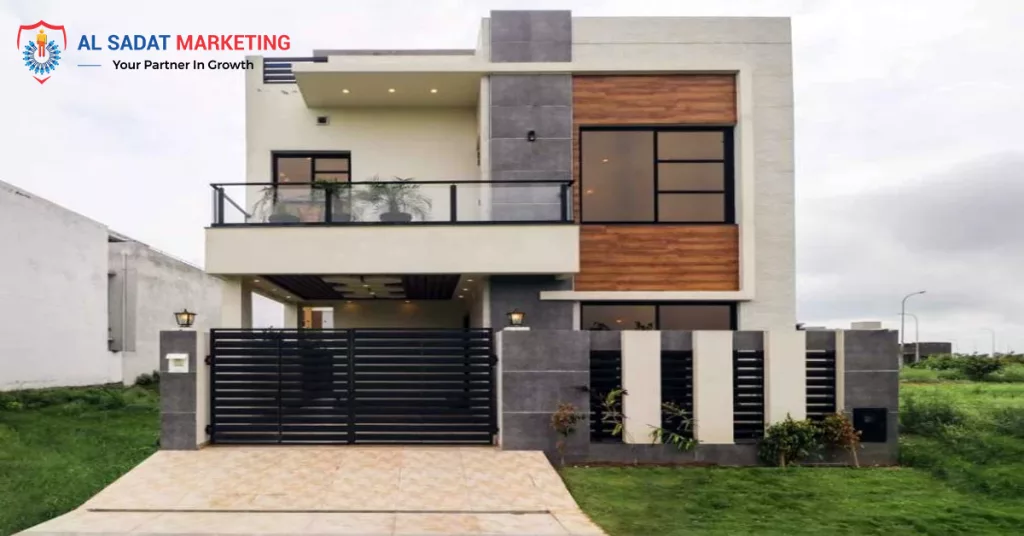
5 Marla House
5 Marla It is simple and affordable to create a house design. The exact measurement of land area is the marla. To put it another way, a land space of 5 Marla is equivalent to 1125 square feet, 125 square yards, or 104 square metres. With the configuration of single or double floors, it can readily fit a house design for 4 to 5 family members. A competent home designer ensures that the available space is utilised as effectively as possible. The basic layout makes good use of space, including a garage, sitting area/TV lounge, kitchen, eating area, terrace, and a small backyard. It also includes 2 to 3 bedrooms with connected bathrooms.
Points to Consider Before Designing a 5 Marla House Design:
For many people, designing a home is a once-in-a-lifetime opportunity, so you had best do it right. The following are considerations you should make when planning a 5 Marla house:
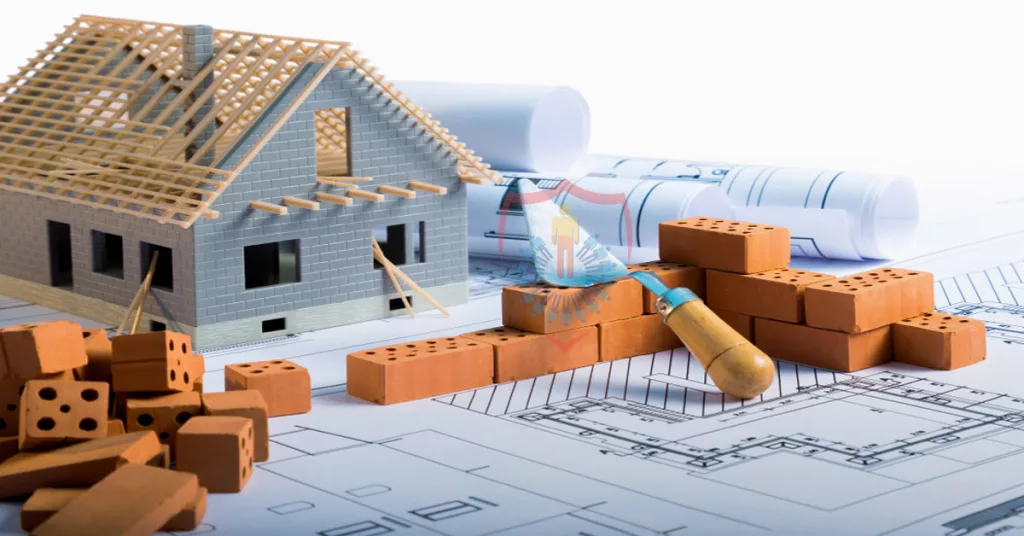
Financial Status:
Be mindful of your budgetary situation before you finalise your designs. This is significant because the number of designs and innovations you can incorporate into your designs is limitless; what counts is how much money you have to fund and finish your design. Prior to beginning the groundwork, establish a budget that you will stick to throughout the design and building phases. If you have a limited budget, design only the ground level; when you have enough money, design the first floor as well. Similar to that, if you are not constrained by a budget, you can include indulgences in your designs, which typically come at a high cost.
Location of Plot:
One of the most important architectural considerations when creating your home is this. It is the centre of almost everything on the earth. The requirements may differ if your plot is near the sea or a river, and the floor plans may differ if you live in a hilly area with heavy snowfall. As an example, if your plot is a corner plot, you will have more space available and the design will be created accordingly. Therefore, the position is most important.
Read More: Why You Should Invest in Blue World City Islamabad
Lifestyle:
This needs to be taken into account because the home design or floor plan needs to fit your needs or those of your family. If your family is big, you might want to use the entire space and cram as many beds as you can to fit a lot of family members.
Exterior Design:
The relationship between the inner and exterior is proportional. The colour scheme, design, décor, furnishings, and much more must all be taken into account when designing the exterior so that it flawlessly complements the interior and décor of the home. If you have animals or birds, you might include a small lawn or patio in the exterior designs to give the animals or birds a place to roam freely. You will need to do this by changing the rooms, lounge, porch area, etc. to make space for the lawn, etc.
Read More: What is 5 Marla House Construction Cost in 2023?
Think over Details:
This is why it’s important for you to have in-depth conversations with your family members about every little detail and design your home to suit both their wants and your budget. Additionally, pay attention to every aspect when designing.
Landscapes:
If you reside in an area that is surrounded by lovely landscapes and picturesque views, your home will be built with large, numerous windows to allow residents to take in the surrounding beauty throughout the day and let as much natural light and fresh air in as they can to foster a strong sense of connection with nature.
House Floors:
You should design your home’s floors based on your requirements and budget. If you have a small budget, you will only design the ground level and leave the design specifications for the construction of the first floor in the future.
Consider Your Possessions:
You must consider all of your possessions when planning the layout of your home in order to make room for them after building is complete. The interior decorations and furniture in the home should suit and be correctly installed, and the possessions may include your car and its size. These are the necessary things to keep in mind, so keep an eye out for them.
The structural Needs:
The house will be designed to meet your requirements if you have a large family, multiple cars, birds, or other animals that require an open area. This is so that you can create the rooms, lounge, porch, or lawns to suit your requirements.
Read More: Top 10 Real Estate Agencies in Pakistan
The Best 5 Marla House Design:
The best 5 Marla house design utilises the limited area incredibly well. The following are a few floor designs that you might use when thinking about building on a plot larger than 5 Marla:
Floor Plan 1:
- Number of Floors: 1
- Covered Area: 1,025 Square Feet
- Number of Bedrooms: 2
- Number of Bathrooms (Attached): 2
- Number of Kitchens: 1
- Number of Terraces: None
- Storage Room: No
- Backyard: No
- Kitchen: Yes
- Garage: Yes (1 Car)
- Drawing and Dining Room: Yes
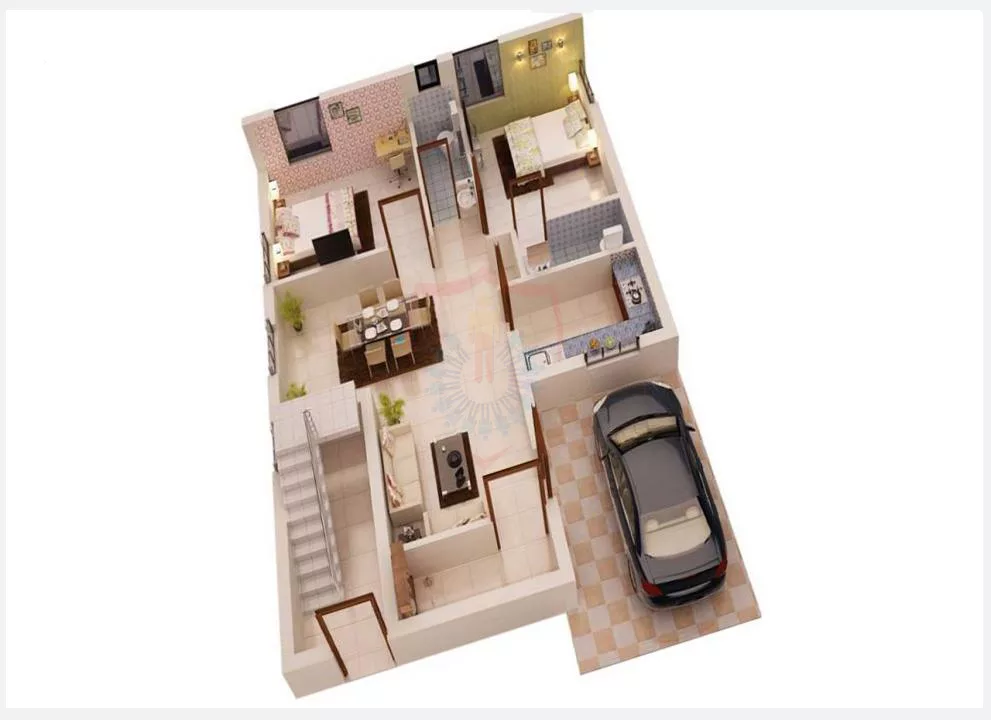
Floor Plan 2:
- Number of Floors: 1
- Covered Area: 1,123 Square Feet
- Number of Bedrooms: 3
- Wardrobe Area: Yes
- Number of Bathrooms: 2
- Number of Kitchens: 1
- Number of Terraces: None
- Storage Room: No
- Backyard: No
- Kitchen: Yes
- Garage: No
- Drawing and Dining Room: Yes (Spacious)
- Sun Room: Yes
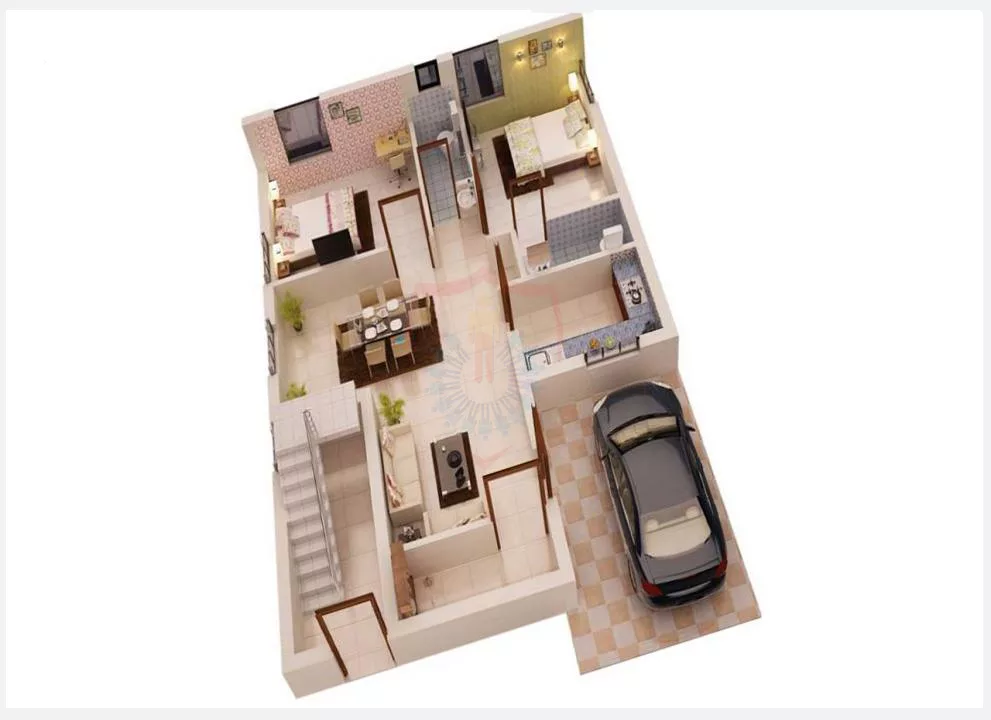
The dimensions of both bathrooms on this level are 7′ x 5′. The couch is 16 by 11 feet. The kitchen is 8′ by 9′. Parking measures 13′ x 15′. Each bedroom is 12′ X 11′ and 12′ X 13′ in size. It measures 11′ by 12′. Open spaces in the front and rear are 11’X3′ and 24’X3′, and 10’X8′, respectively.
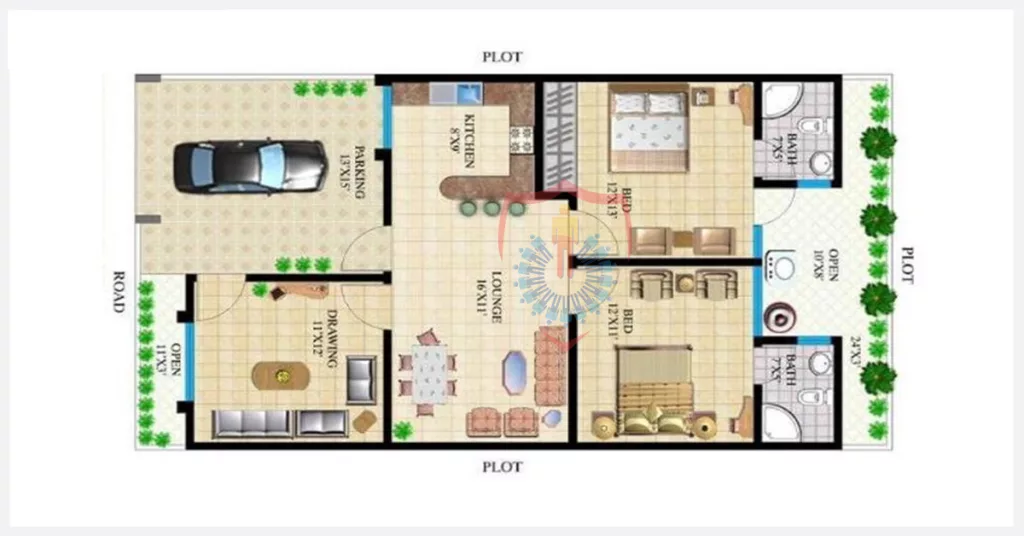
Conclusion:
When designing your dream home, it’s important to bear in mind the 5 Marla house design, floor plans, and suggestions. The five Marla home plan. In accordance with the requests of the clients, we have shared our best floor designs. You are free to apply the adjustments however you like. Our designs and suggestions are only here to give you an idea of what you might experience or what problems you might run into during the designing phase. You should be prepared psychologically, financially, and physically to face these things and make the necessary changes. For more information about new housing societies in twin towns, keep reading Al-Sadat Marketing Blog.
Follow us for more update and guides about real estate. Visit our Website Al-Sadat Marketing
You can also invest in other famous and most in demand housing societies, such as , Blue World City, Rudn Enclave, 7 Wonders City Peshawar, Taj Residencia, Kingdom Valley, New Metro City Gujar Khan, Forest Town Rawalpindi, University Town Rawalpindi, ICHS Town, Park View City Islamabad, Multi Gardens B17 Islamabad and Nova City Islamabad.
Al Sadat Marketing please contact 0331 1110005 or visit https://alsadatmarketing.com/
Few more real estate housing schemes which are trending now a days in Islamabad by including: Faisal Town Phase 2, Prism Town Gujar Khan, New City Paradise, Eighteen Islamabad, 7 Wonders City Islamabad, Capital Smart City, Silver City Islamabad, The Life Residencia, Faisal Town Islamabad, Islamabad Golf City, Islamabad Model Town and Marble Arch Enclave.
Al Sadat Marketing is an emerging Real Estate Agency headquartered in Islamabad, Pakistan. With over 10+ Years of experience, Al Sadat Marketing is providing its services and dealing all trending housing societies projects in different cities of Pakistan. Islamabad Projects, Rawalpindi Projects, Gujar Khan Projects, Burhan Projects, and Peshawar Projects etc.


